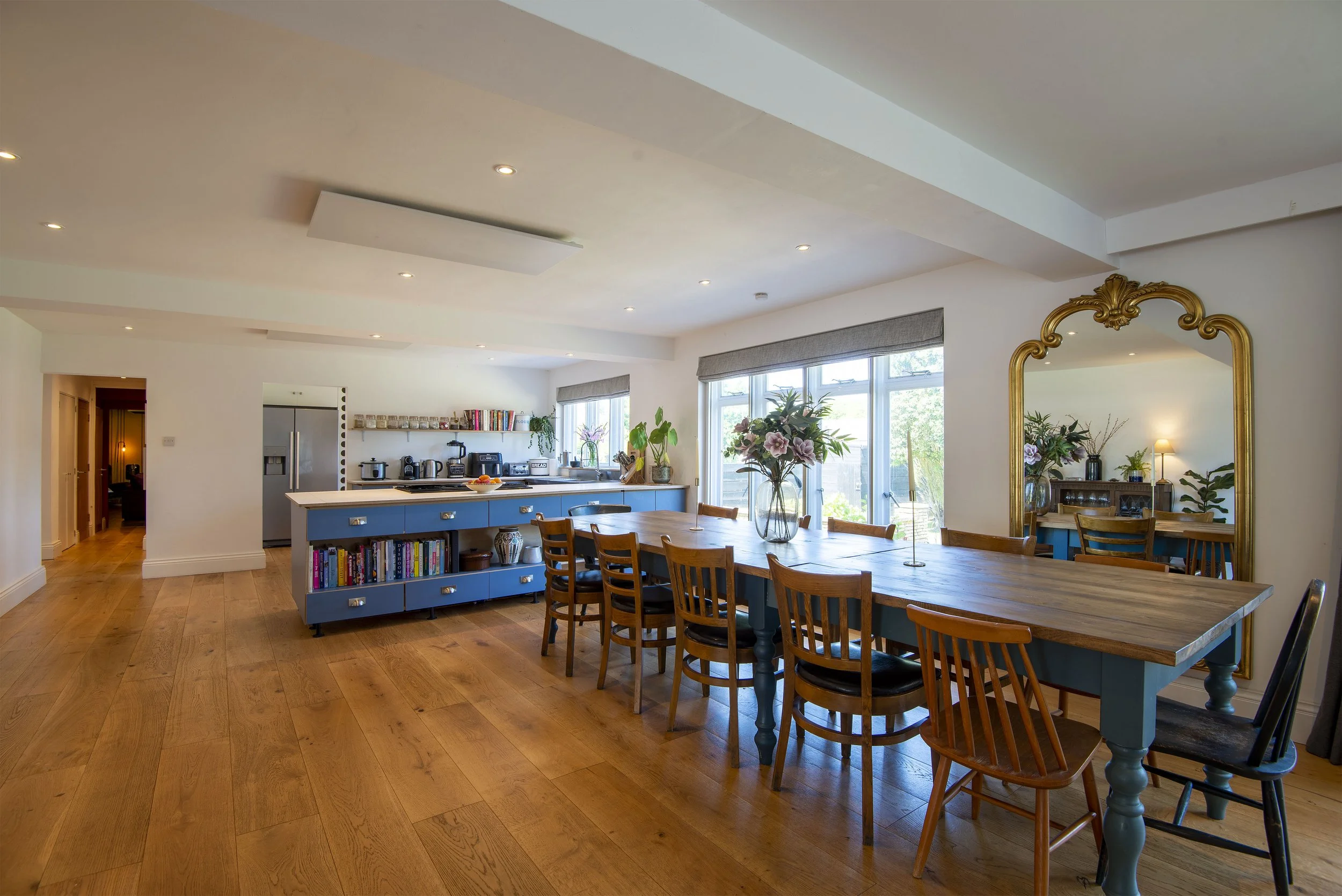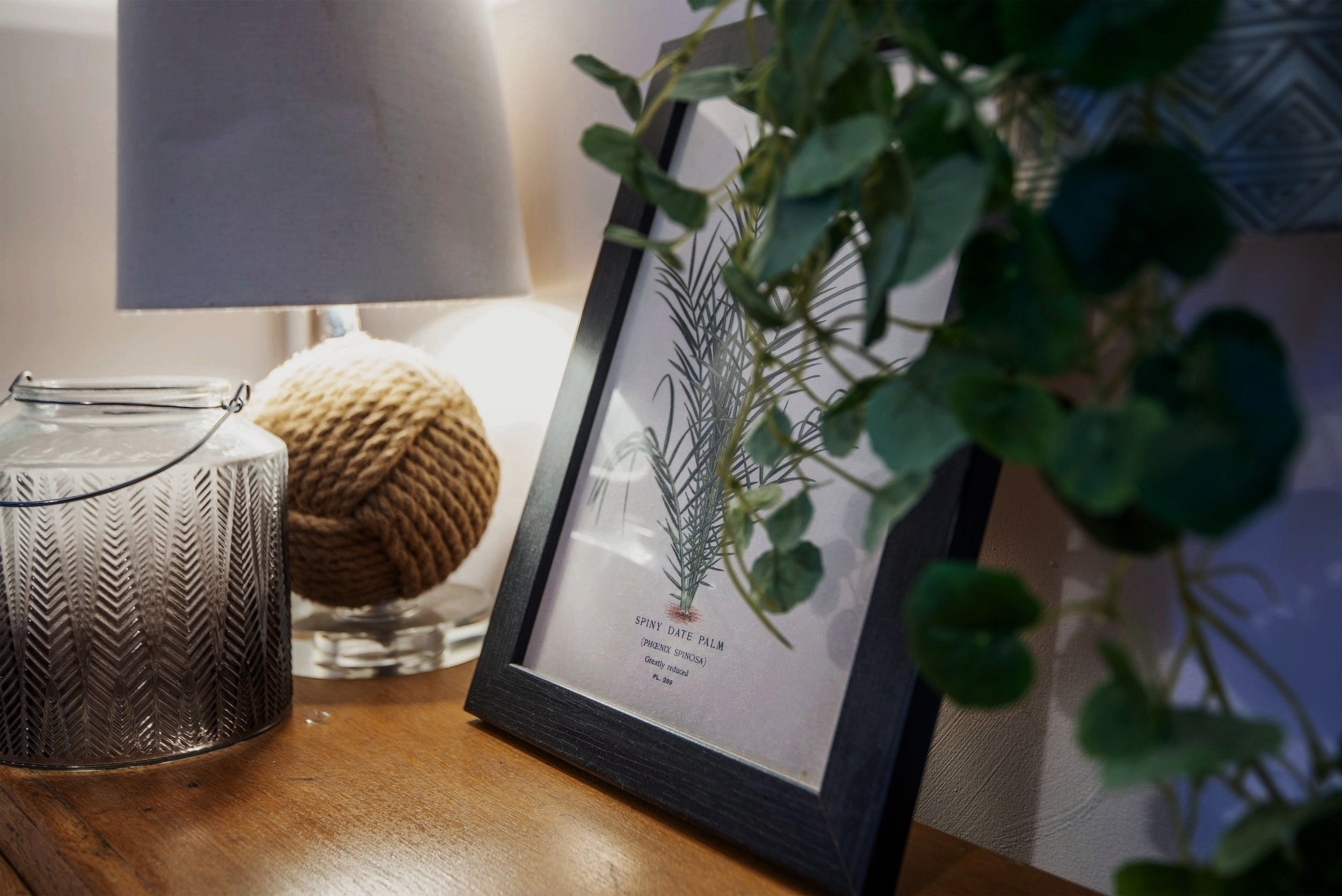
Meeting & Training Space
Denmark House offers a creative space for training, remote working, and team meetings near Maidstone in Kent.
For technology needs, the space offers Wi-Fi access and a 55-inch fully connectable TV. This TV is perfect for presentations, screen sharing, and video conferencing, allowing for seamless communication and collaboration during meetings or training sessions. The modern amenities in the space make it a versatile and functional option for any type of gathering.
For those who require them we can also provide flip charts and pens.
A number of layout options for this space suit the needs of any occasion.
The site has ample parking for convenience.
Whether you're looking to hold training days, find a tranquil and inspiring meeting space, or shake up the scenery from your usual conference room, Denmark House is the meeting venue for you.
Our large meeting and training space is perfect for hosting groups of up to 30 people. The space includes a large table that comfortably seats 14 individuals, making it ideal for group discussions or training sessions. Additionally, there is a spacious sofa area nearby for more relaxed seating options.
You can book our Meeting & Training space for a half or full day - with tea and coffee included.
Fridge space and a fully equipped kitchen are also available if needed. .
Lunch and dinner are available on request - Our team will liaise with local caterers to deliver meals that meet the needs of your group.
Half day Bookings: £400
Full day Bookings: £575
Custom packages are available for any groups requiring additional services.
If you require overnight options the onsite accommodation can be booked in tandem with the meeting space. Denmark House has 8 bedrooms.
For any additional needs please get in touch below.
Layout Options
-
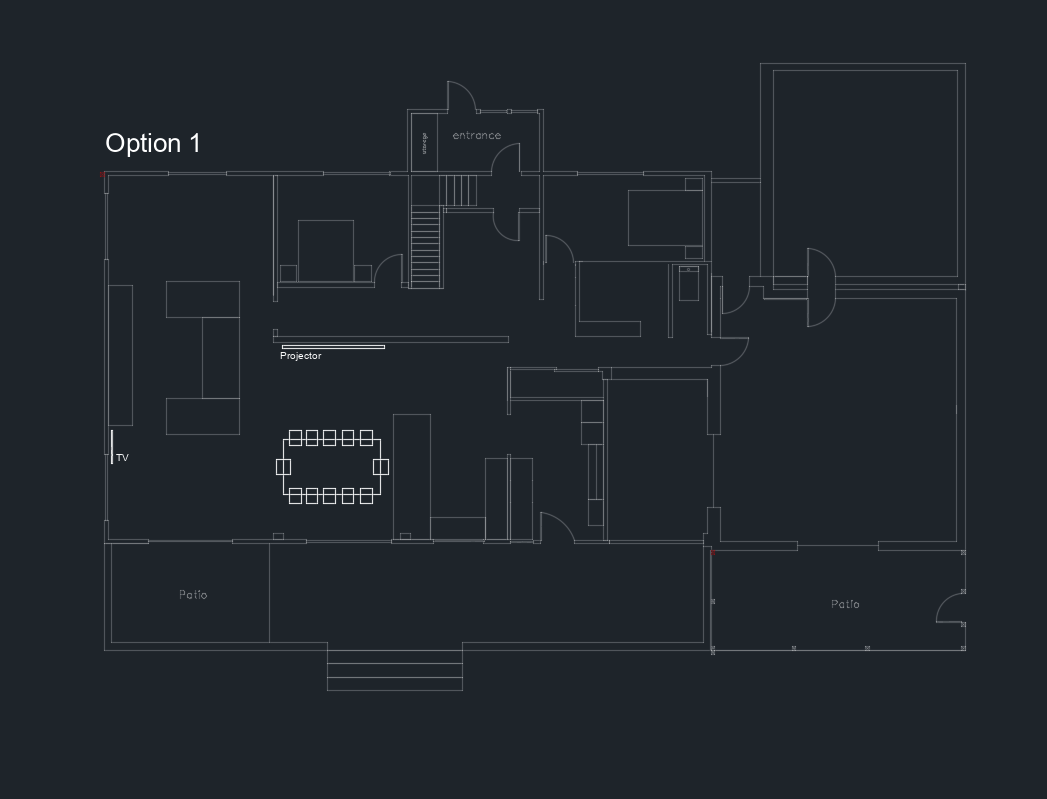
Option 1
The table seats 14, with the option of a projector on the adjacent wall, or the 43” TV next to the fireplace.
-

Option 2
Moving the table and sofa makes a large open plan space to seat around 25-30.
-
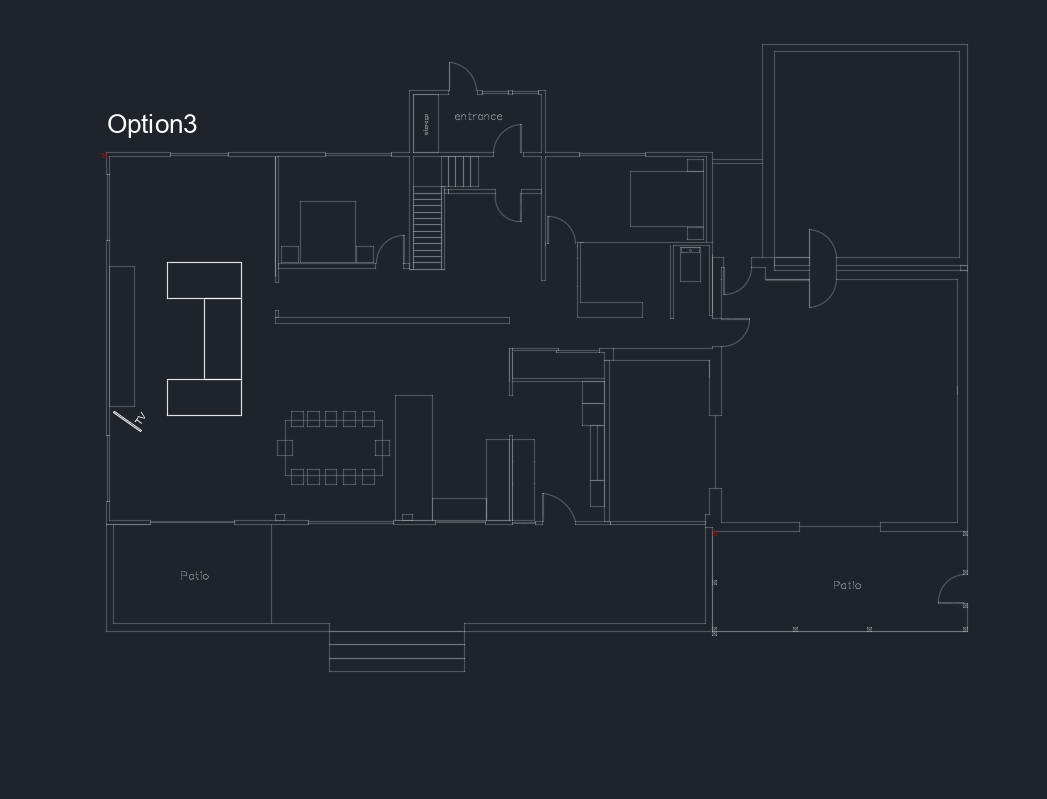
Option 3
The large U shaped sofa can seat around 9.
-
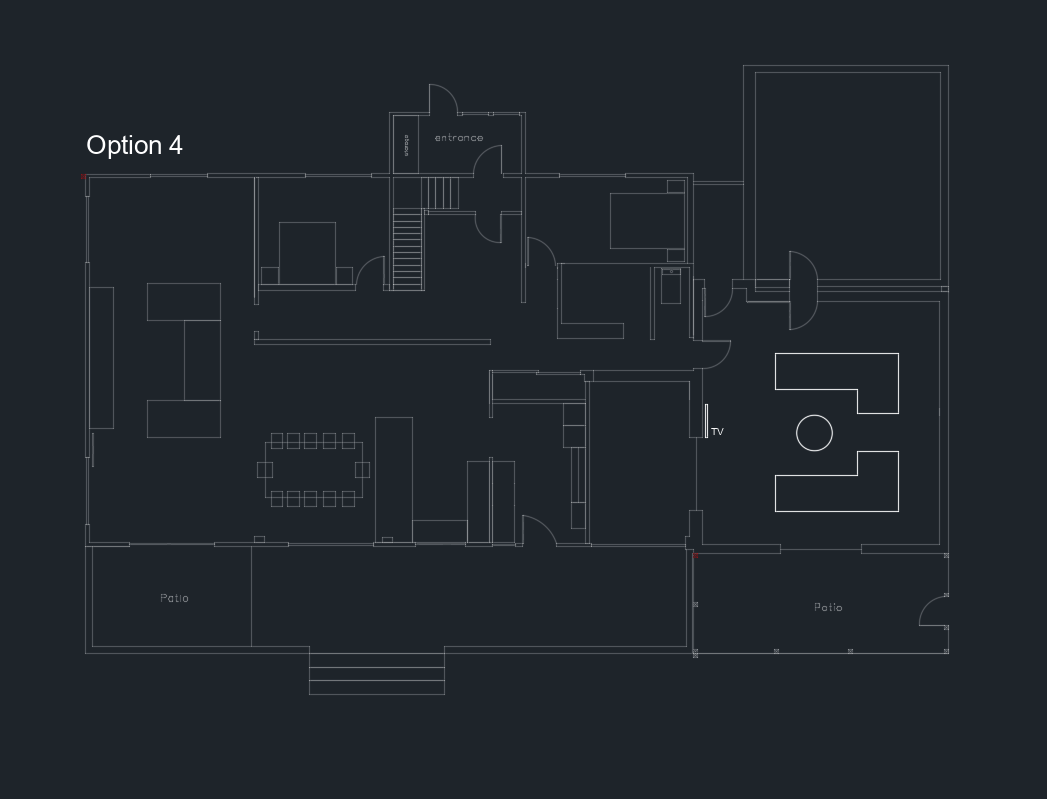
Option 4
The studio lounge is 50sqm, and has two large L shaped sofas, seating around 8 people in front of the 55’ screen.
-
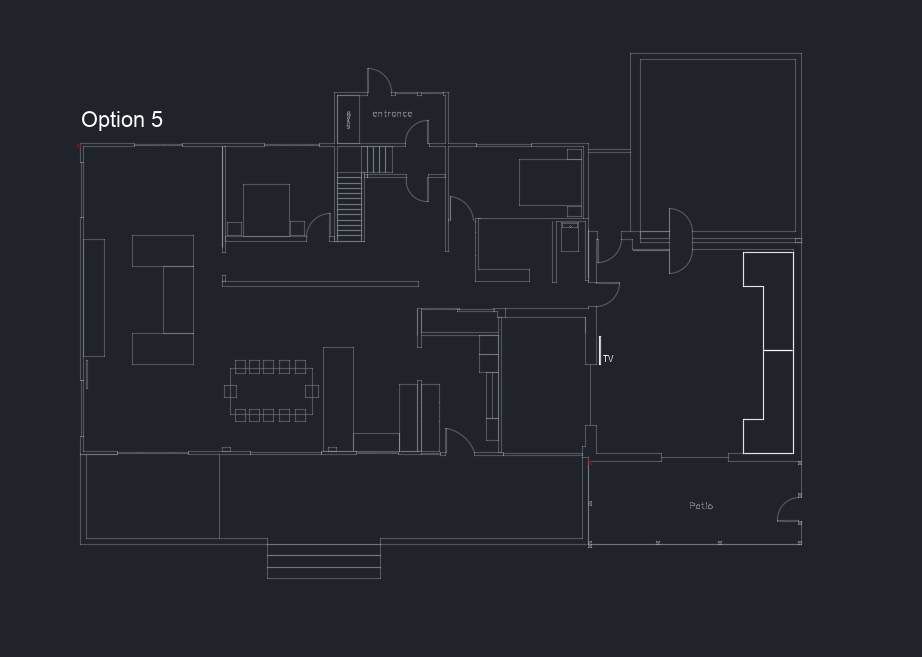
Option 5
In the Studio lounge the sofas can be put against the wall, creating a large space facing the monitor.
-
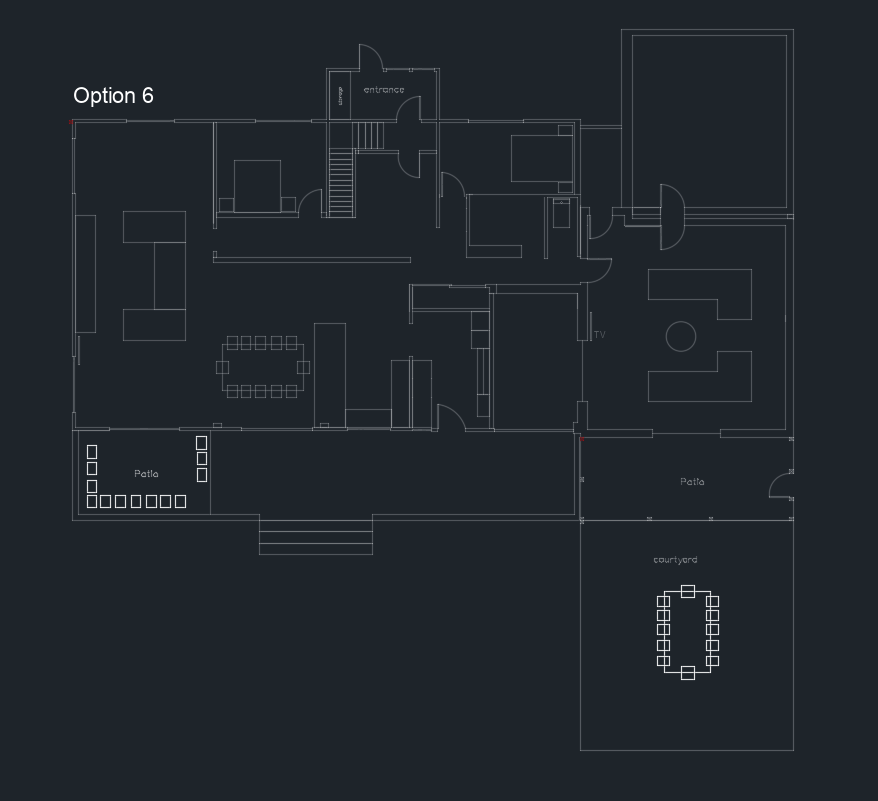
Option 6
The main lounge opens onto a 17 Sqm decked patio that also serves as a meeting place during the summer months.
The Studio lounge opens to a small patio, then a courtyard with a large table that can seat 14 people.
What People Are Saying…
"The staff at Denmark House were delightful and the space was beautiful. If you're trying to find a venue that will keep you and your team comfortable during a training day I would highly recommend it. Plus, the art and musical instruments dotted around really make for a creative atmosphere that my team and I really enjoyed!”
"We had a great time at Denmark House, it's a quirky space and refreshing option compared to your standard workshop space. The food provided was delicious and we'll definitely be booking again!”
"We were trying to find meeting room locally and came across Denmark House by accident. Impressed is an understatement, the surroundings are beautiful and the attention given to myself and my team to ensure everything was running smoothly was second to none."
“What a truly wonderful country house. Great riding school cafe willing to deliver lunch to our meeting. Gorgeous country walks on your doorstep plus the lovely Robinhood Pub at a walkable distance. Huge table to host our company meeting of 10 staff & board. Hosts that are extremely supportive and helpful. A really friendly welcome and beautiful furniture & fittings. It was a really good experience for our team. Thank you so much.”


